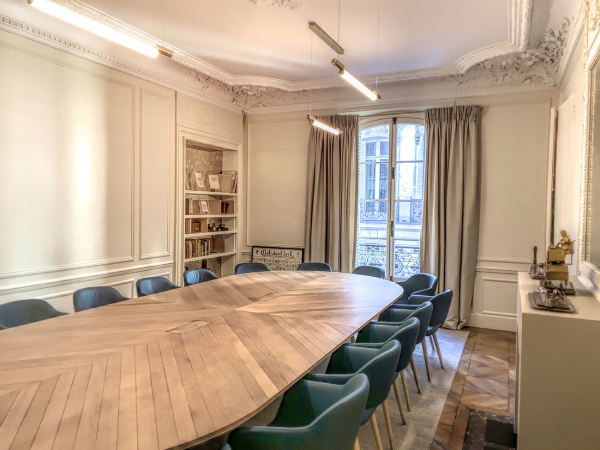
Discover the exclusive interview with Aliénor Béchu, passionate leader of the Volume ABC agency, where she reveals the secrets of her unique method for designing spaces that are both functional and aesthetic.
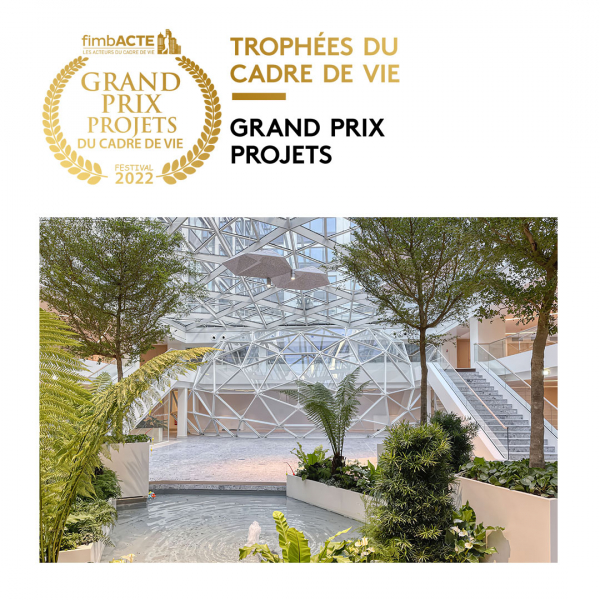
We are happy to announce that SWAYS has won the Grand Prix Projets des Trophées du Cadre de Vie! Nature, transparency, light and innovation come together to give life to a new generation of offices where harmony and well-being are the key words. The living and the conveniences of the city enter the building. Thank you to all the actors who made this exemplary achievement possible!
Client Bouygues Immobilier Architect: Bechu & Associates Engineer: dvvd architects engineers Execution contractor: EGIS
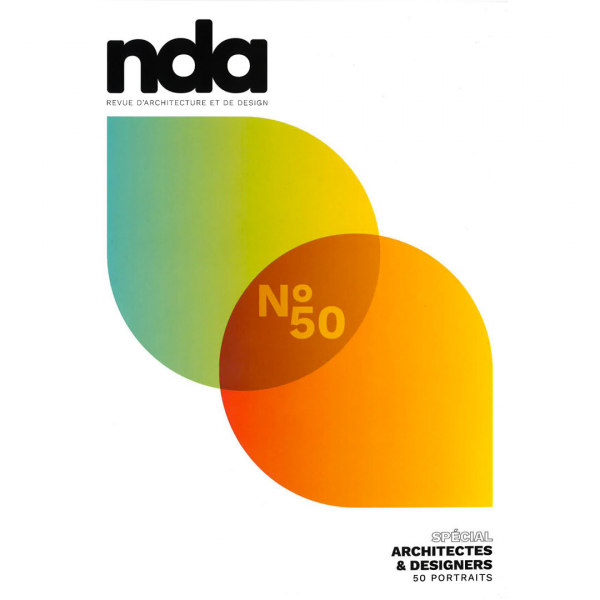
Thanks to the architecture and design magazine Nda for their article about our agency and our project for the Café Jacques and the restaurant Les Ombres at the Quai Branly museum
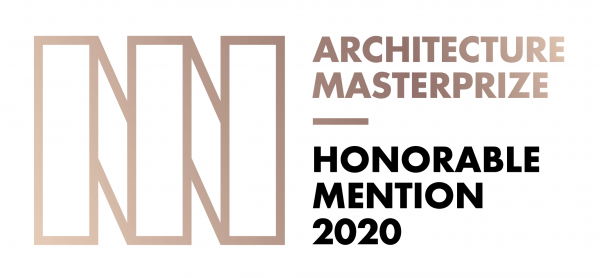
We are very pleased to inform you that our "Miramar" project has been selected by the AMP jury as honorable mention of the MasterPrize Architecture 2020 in the Interior Design category!
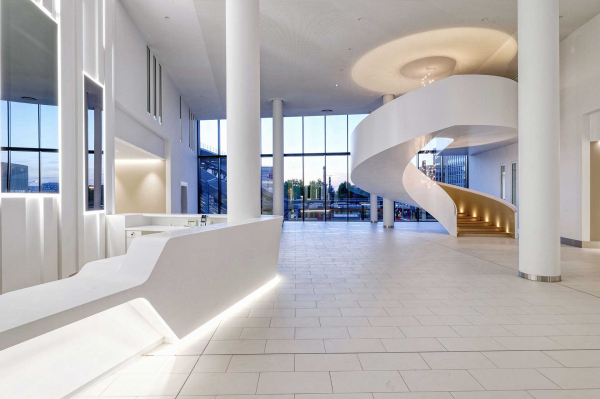
Nous sommes très heureux de livré Upside!
Conçu et livré par nos équipes en 2003 nous avons été missionnés pour restructurer et surélever ce bâtiment de bureaux en le ré-ouvrant à la ville et en doublant sa superficie. Ce projet s’inscrit dans une démarche durable qui vise à «reconstruire la ville sur la ville». Il est un démonstrateur de la capacité de nos équipes à réinventer entièrement un bâtiment en fonction de l’évolution de son écosystème, de l’évolution des techniques, pour optimiser sa valorisation patrimoniale, et garantir une meilleure qualité de vie pour ses occupants. L’immeuble se situe au sein du pôle tertiaire Saint-Denis Landy, centre d’affaires très dynamique aux portes de Paris dont l’organisation des Jeux Olympiques de 2024 par Paris amplifiera la visibilité déjà conséquente.
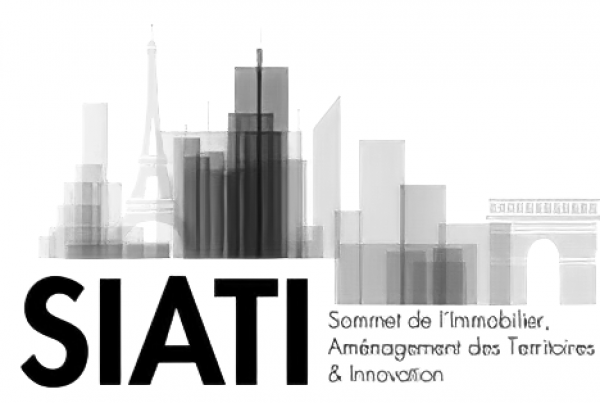
We are very happy to have received the SIATI award for our Miramar project, in the Interior Architects: Most Innovative Design category. The Miramar is a hotel and thalassotherapy complex which has been designed according to the main principles of Biophilia (Nature in space, natural analogies and nature of space), which emphasize human well-being linked to its reconnection with nature. But the project tries to highlight another interesting aspect of this phenomenon: through the enhancement of an aesthetic perception of nature which could be essential in the conservation of biodiversity.
Voir les résidences et le parcours marin
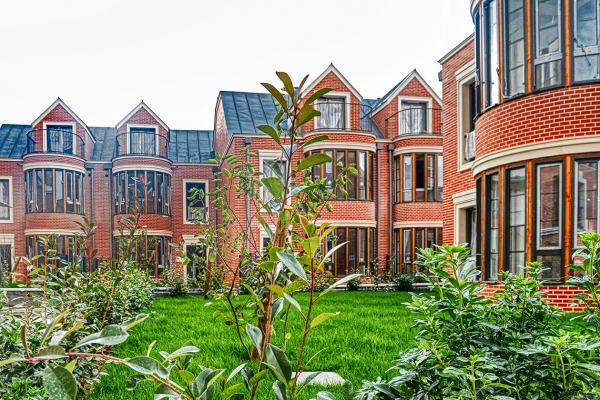
This housing project, gives by its varied facades, its public pedestrian alley, its épannelage and its very largely landscaped and pedestrian atmosphere, an aspect of village. The architecture is on a human scale and offers a new scale to the district.
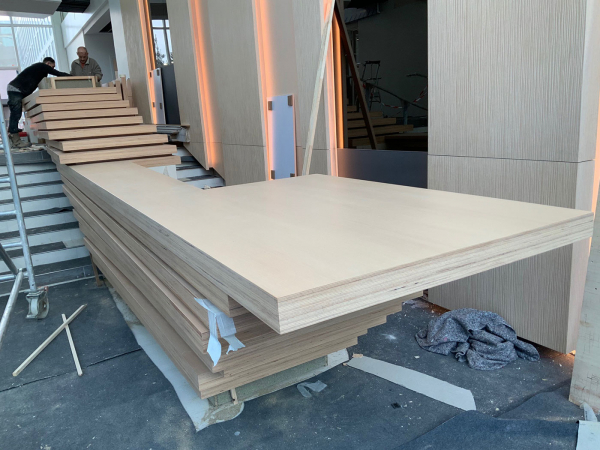
Designed and delivered by our teams in 2003, we were commissioned with our partner agency Bechu & Associés to restructure and raise this office building by reopening it to the city and doubling its surface area. This project is part of a sustainable approach which aims to "rebuild the city on the city". It is a demonstrator of the ability of our teams to completely reinvent a building according to the evolution of its ecosystem, the evolution of techniques, to optimize its heritage valuation, and guarantee a better quality of life for its occupants.
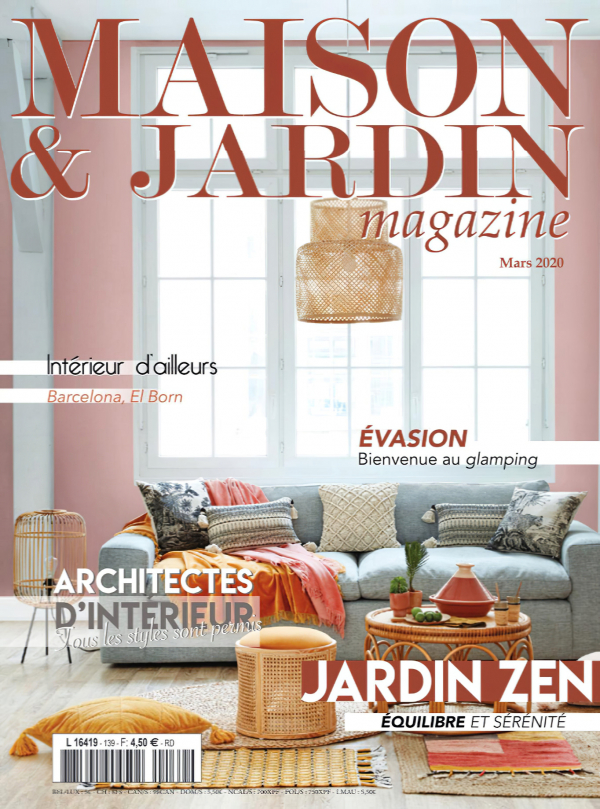
PASSAGE DE TÉMOIN
Partenaire de l'agence Bechu & Associés, Volume ABC accompagne ses clients dans leurs projets d’architecture d’intérieur en France et à l’étranger.
Dans la famille Bechu, je demande le père, Anthony, architecte dirigeant de l'agence Bechu & Associés. Celui qui par son talent et son travail a œuvré inlassablement au développement de la société fondée par son grand-père il y a tout juste un siècle. La fille aînée, Clémence, première de la quatrième génération et qui occupe la fonction de Directrice du Développement. Et la cadette, Aliénor, architecte d'intérieur et dirigeante de l'agence partenaire Volume ABC. On l'aura compris en filigrane : ce qui se joue au sein de ce trio ressemble à s'y méprendre à une passation de flambeau.
Mais comme toute belle histoire, celle-ci a un début. Et pour le découvrir, il faut accepter de voyager un peu dans le temps. Quand Anthony Bechu reprend les rênes de l'agence d'architecture qui porte le nom de sa famille, il n'imagine pas en faire une entreprise florissante. Une référence dans le domaine du patrimoine mais aussi dans celui des grands ouvrages éco-conçus, sollicitée sur des chantiers aussi prestigieux que ceux de l'Olympia, du Cirque d'Hiver ou de la Place Vendôme, ou encore la tour D2 icône de La Défense ou l'université Mohamed VI Polytechnique de Laâyoune au Maroc. Secrètement, celui qui malgré sa renommée n'a rien perdu de son regard espiègle espère voir ses filles lui succéder.
Un vœu que le destin s'empresse d'exaucer en plongeant Aliénor dans le grand livre de l'aventure familiale. Après une licence d'histoire de l'art à la Sorbonne et une escapade d'une année en Angleterre, elle rentre à Paris et poursuit des études d'architecture et de design d'intérieur à l’école Camondo. Diplôme en poche, elle conçoit comme une évidence de collaborer avec son père, le regard tourné vers cette filiation qu'il lui appartient désormais de marquer de son empreinte. Une fois Aliénor intégrée au groupe familial, Anthony a-t-il coché la première case de sa To Do List ? L'histoire ne le dit pas.
Toujours est-il que le destin (encore lui) avait décidé de satisfaire les moindres doléances de notre architecte. Place donc à présent à Clémence ! À la différence de sa cadette, elle aura savamment entretenu le suspense quant à son avenir professionnel. Après un master à l'ESCP et deux années au sein du groupe Cap Gemini Consulting, elle crée avec son époux WineSitting, entreprise leader dans le secteur du stockage de vins. Mais quand on s'appelle Bechu, une main invisible vous pousse irrésistiblement vers l’agence d'architecture familiale. Et c'est en 2014 que Clémence rejoint (enfin !) son père et sa sœur, pour former un trio soudé autour d'une ambition commune.
Les rôles ainsi distribués, la suite s'écrit en lettres d'or. Les deux agences – Bechu & Associés et Volume ABC – peuvent travailler isolément ou collaborer sur des projets conjoints. La première intervient sur le bâti à l'échelle de la ville ou du bâtiment, tandis que la seconde repense la volumétrie intérieure en fonction des besoins et des usages de ses clients. À cela s'ajoute le design de mobilier. Canapés, bureaux, têtes de lits, lampes ou bibliothèques venant rehausser une décoration d'intérieur conçue comme un ensemble harmonieux, où chaque élément est une partie indissociable du tout.
L'Hôtel 5* le Miramar La Cigale, livré en 2015, illustre à merveille la façon dont s'articulent les compétences des deux agences sur le temps long. Il s'est agi tout d'abord de réhabiliter un bâtiment classé de 15000 m² construit il y a vingt ans et de repenser tout son intérieur. Une fois cette étape achevée, une construction neuve de 4273 m² a vu le jour en 2018 : des suites faisant face à l'hôtel originel et s'insérant parfaitement dans le paysage. Enfin, un parcours marin a été adjoint à l'ensemble en 2019. D'une superficie de 600 m² il répond aux exigences pointues des clients qui séjournent à l'hôtel en cure de thalassothérapie.
La découverte des lieux s'apparente à un voyage onirique au cœur d'un écosystème marin. Un vocabulaire adapté guide le visiteur à travers un entrelacs de lignes courbes, qui évoquent les flots ondoyants. Jouant volontiers avec les échelles, les architectes ont écrit un récit visuel qui se lit à mesure que l'on progresse dans l'hôtel. Si le sol du hall d'entrée évoque les courants marins, les chambres se positionnent quant à elles à l'échelle du coquillage. Écrin nacré où le blanc et l'argenté s'entremêlent en un dialogue subtil et délicat. Le vivant est ici convoqué, mais il est magnifié et comme sublimé. Bio-inspiration plutôt que mimétisme...
Marguerite Yourcenar a écrit : « Construire, c'est collaborer avec la terre : c'est mettre une marque humaine sur un paysage qui en sera modifié à jamais ». Une phrase qui résume à elle seule le travail remarquable d'Anthony, Clémence, Aliénor et leurs équipes.
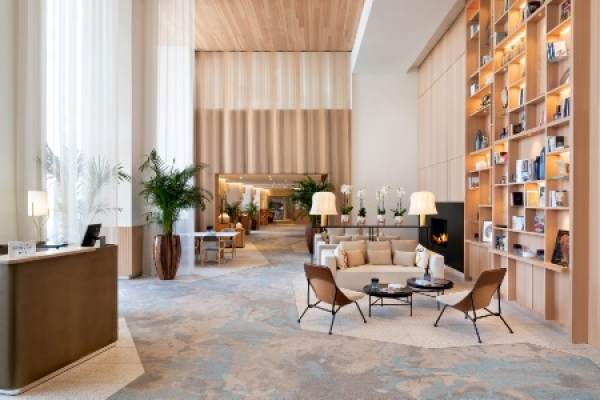
The Riviera Marriott Hotel is a resort that has been built on the sea. Our concept stems from this geographical location. Thus the project is based on the proposal to make this establishment a focal point between land and sea and to create a complementarity with the landscape. True ode to the Mediterranean, our spaces will play on the reflections of the mirrors to evoke and integrate the sea, on the grounds to suggest the ethnicities and the colors mixing the blues, the beige and the whites to translate its character. The landscape comes to inhabit the intimate space. The bed, central element of the room, created the decor of the room.
A path of wood on the ground recalls that of the ground floor. The rest of the room is immaculate white, to accentuate the panorama on the outside, and to bring back the landscape. Everything is composed to provide maximum comfort, well-being and rest. Our development proposal will offer a memorable moment to the guests and offers a setting facing the sea.
ILS PARLENT DU PROJET:
Glamour /// Hotellerie et restauration
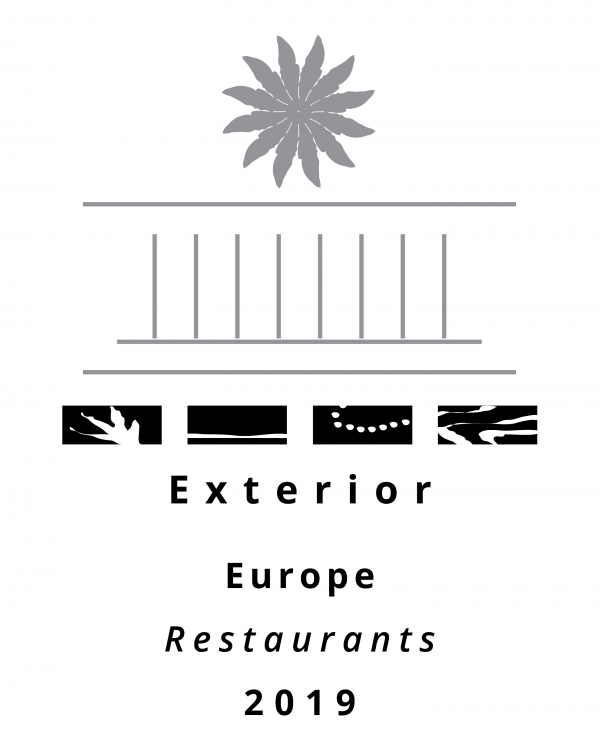
Le pavillon Gabriel is the winner of the 2019 Versailles Prize: A prize list that devotes the most beautiful achievements in different regions of the world. "Inspire, Progress, Include": The Versailles Prize continues its vocation for architecture and design to be the levers of sustainable development, with all its components: ecological - green economy -, social and cultural - purple economy.
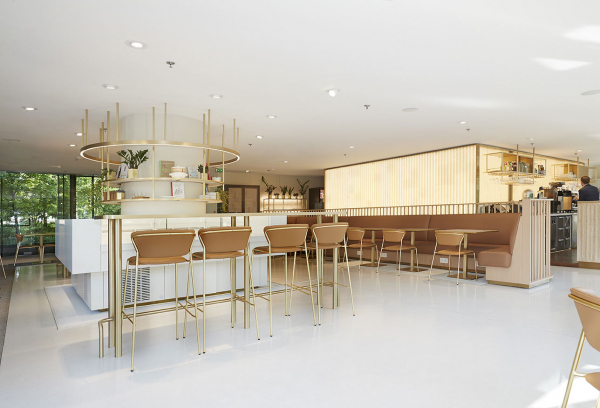
A jewel-café in the gardens of the Quai Branly museum!
Café Jacques is located in the gardens of Quai Branly Museum. Inaugurated in 2006 and signed by Jean Nouvel, this building is located in the heart of the 7th district of Paris, along the Seine and near the Eiffel Tower. The Café occupies a central position that embodies the French charm and the taste of beautiful things by combining architecture, fashion and gastronomy. In recent years the chef Alain Ducasse has taken up his new quarters within this café with the desire to create an innovative catering offer more in line with new consumption patterns and accompanying the search for "better living". The Branly café is located in the heart of the museum's garden by its wide opening terrace through its bay windows. Our concept stems from this geographical location. Thus the interior and landscaping project is based on the proposal to make this establishment a jewel in its glass case, and to create a complementarity with the landscape. The aim is to encourage the museum to affirm its commitment to nature and comfort, and to re-anchor it in the museum and its original territory: this garden of Eden in the heart of Paris. By treating it like a jewel, like the works exhibited in the museum, the ornament has here as "simplicity" and "natural" watchwords. Thus, the concrete, Jean Nouvel's favorite element, is immaculate in white to reflect the light and is warmed by small touches of a dominant color that is gold.
THEY SPEAK ABOUT THE PROJECT:
Archilovers /// Forbes /// Valeurs Actuelles /// Sortir à Paris /// Paris la douce /// 1-Paris /// Finding lovers
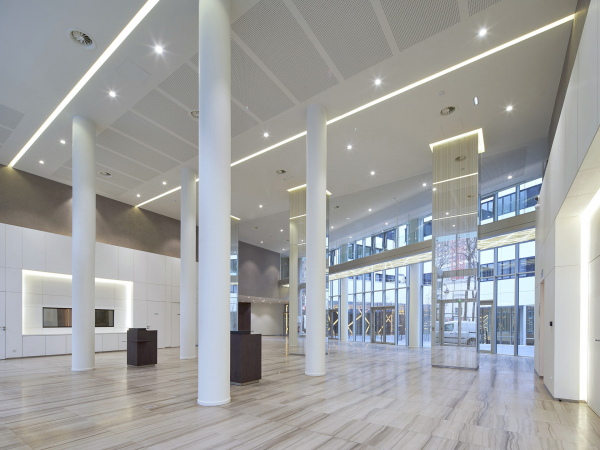
Design the modernity of a building within an architectural unity that respects history.
Give rhythm to spaces with a game of intersections of horizontal and vertical lines.
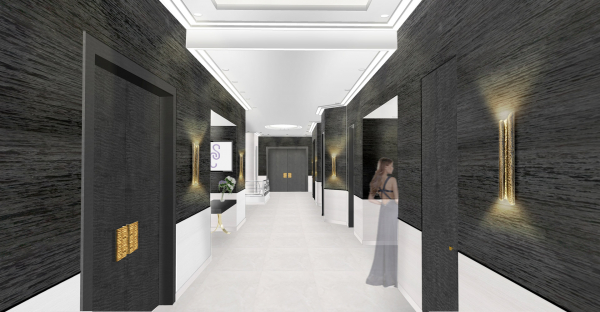
Combination of styles: Create an architectural route by opening the lounges one to the other.
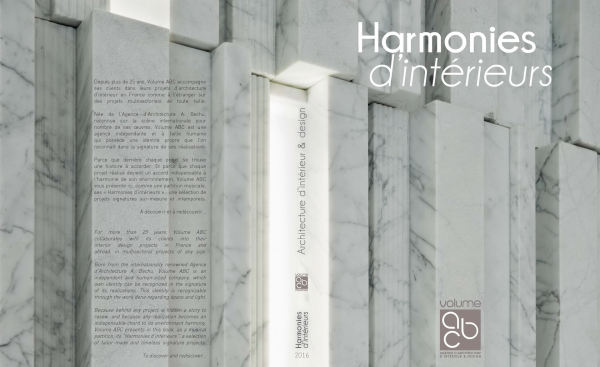
For more than 25 years, Volume ABC collaborates with its clients into their interior design projects in France and abroad, in multisectoral projects of any size.
Born from the internationally renowned Agence d’Architecture A. Bechu, Volume ABC is an independent and human-sized company, which own identity can be recognized in the signature of its realizations. This identity is recognizable through the work done regarding space and light.
Because behind any project is hidden a story to resew, and because any realization becomes an indispensable chord to its environment harmony, Volume ABC presents in this book, as a musical partition, its “Harmonies d’intérieurs”: a selection of tailor-made and timeless signature projects.
